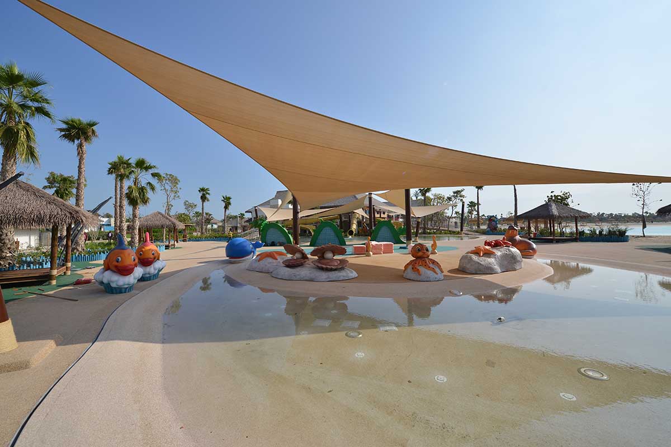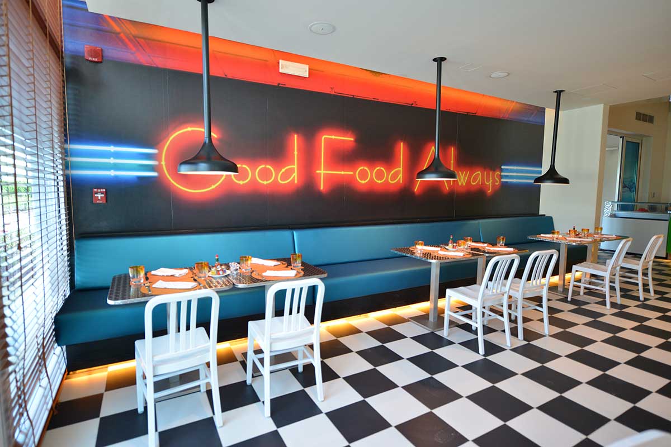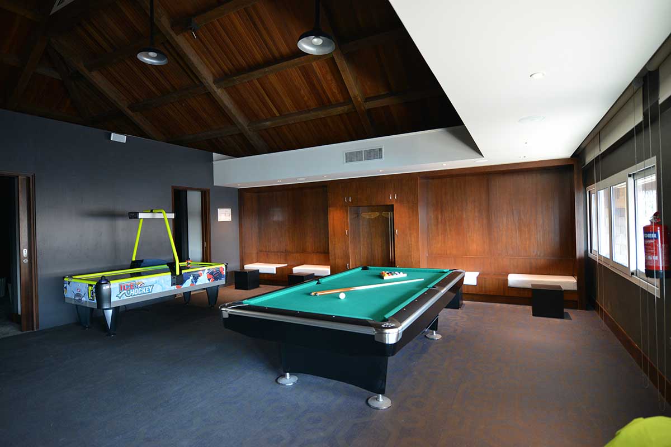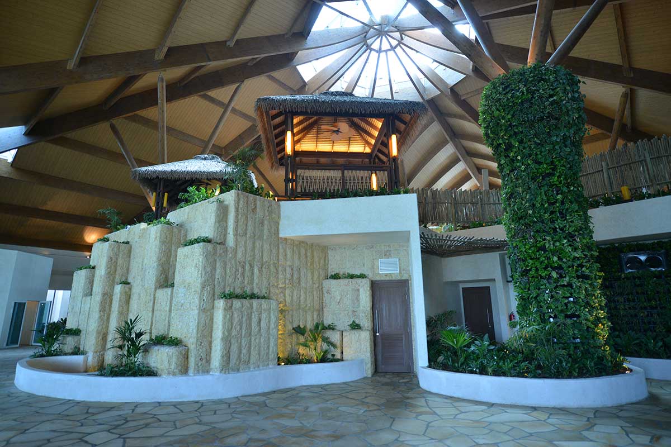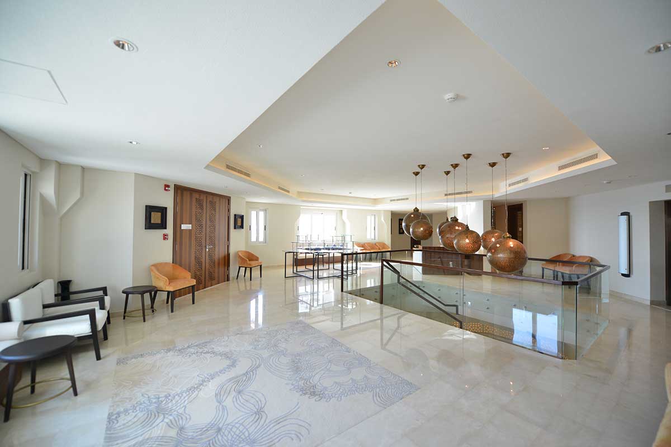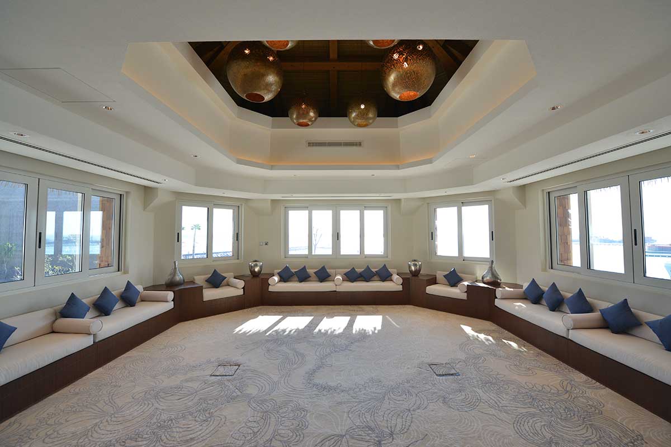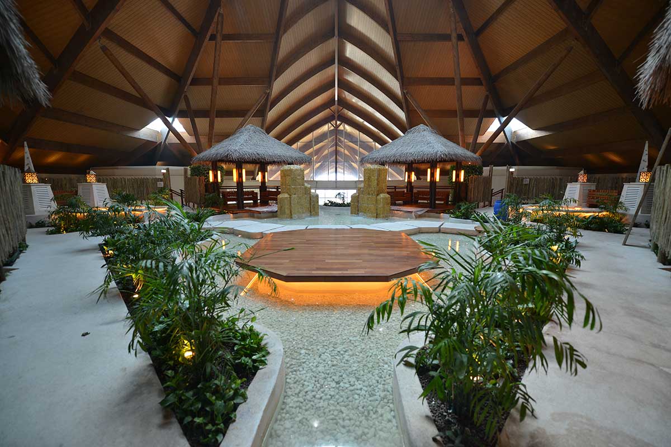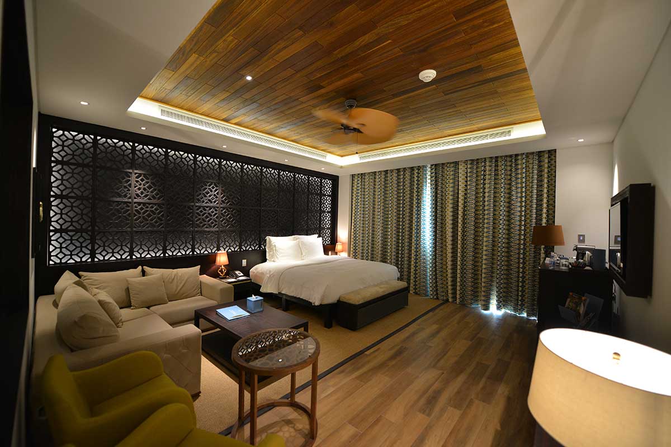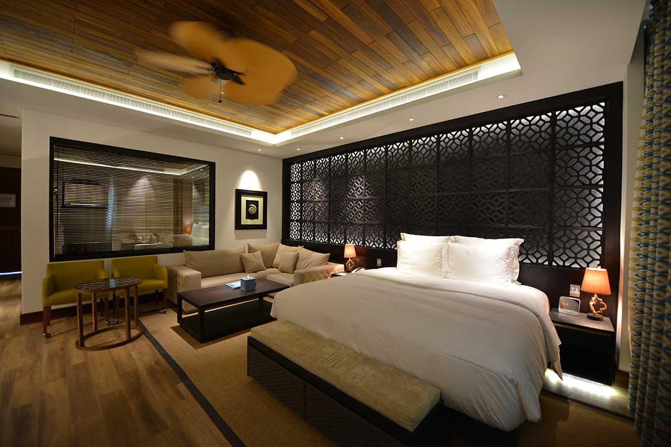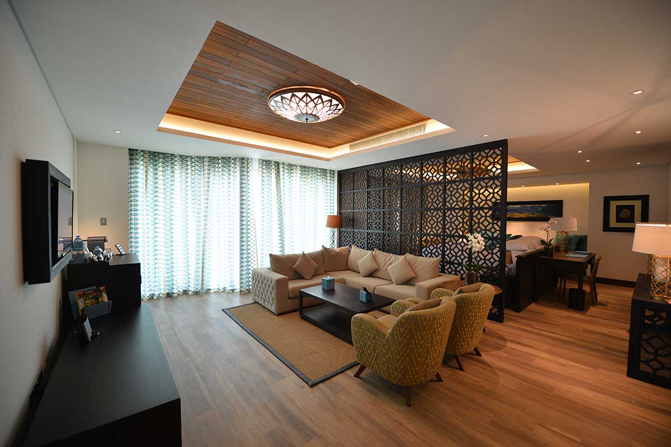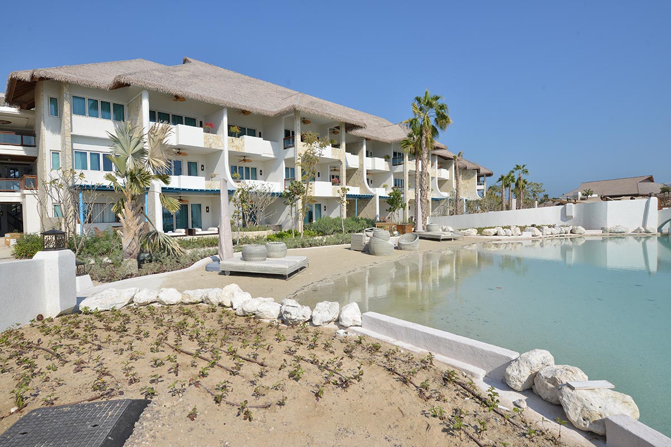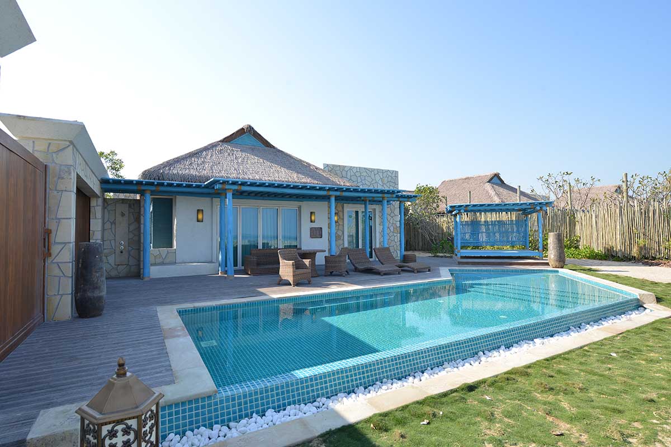Banana Island Resort
by Anantara
Banana Island is an offshore 12.9-hectare island, spanning 1,100 meters in length and 117 meters in width.
Hosting a total of 141 rooms, this luxurious resort offers multiple access points via land vehicles, yachts, and helicopters.
The resort boasts an array of extravagant amenities, including a diving center, a golf course, a bowling alley, a cinema theater, a two-lane surf pool, and an assortment of additional attractions, ensuring a diverse range of entertainment and leisure options for guests.
- ClientUrbacon Trading and Contracting
- ConsultantEngineering Consultants Group / Hill International
- Total Built-Up Area67,727 m²
- Location5 km Offshore to Ras Abu Aboud, State of Qatar
- PhotographyPower International Holding
THINK RED SCOPE
- Technical coordination (architecture, ID, MEP, and structure)
- Clash detection
- Resolving emerging issues in architecture and ID
- Production of all architectural and ID shop drawings
- Full-time presence on-site with the team of 3 architects, supplemented by online support and drawing production by the team of 10 architects
