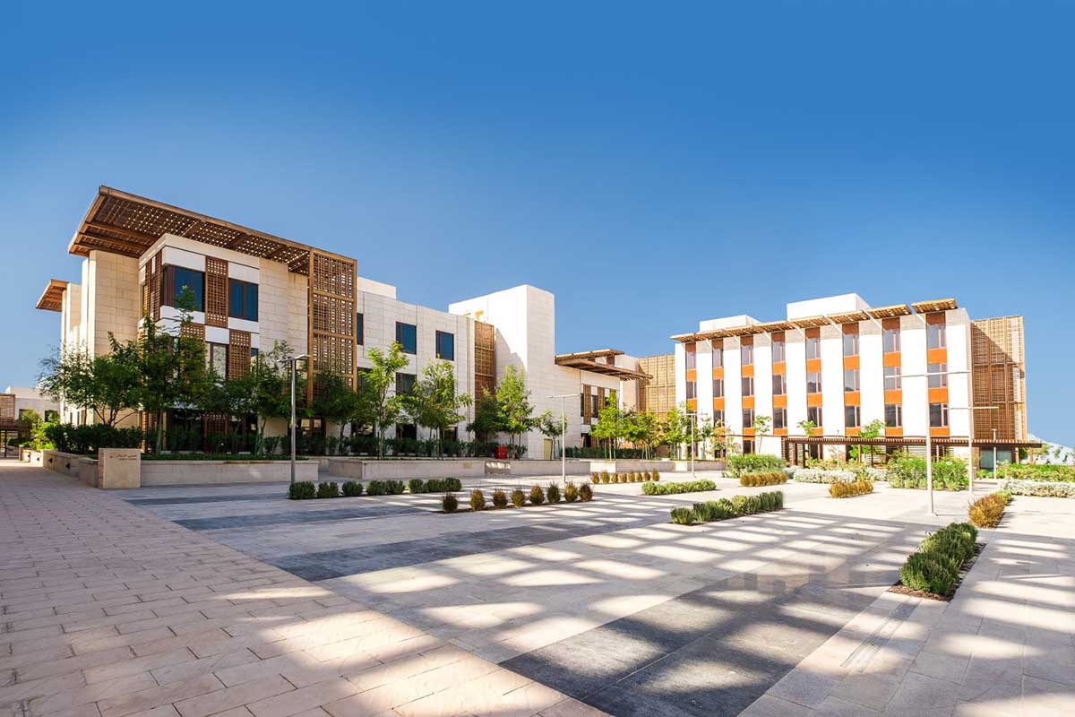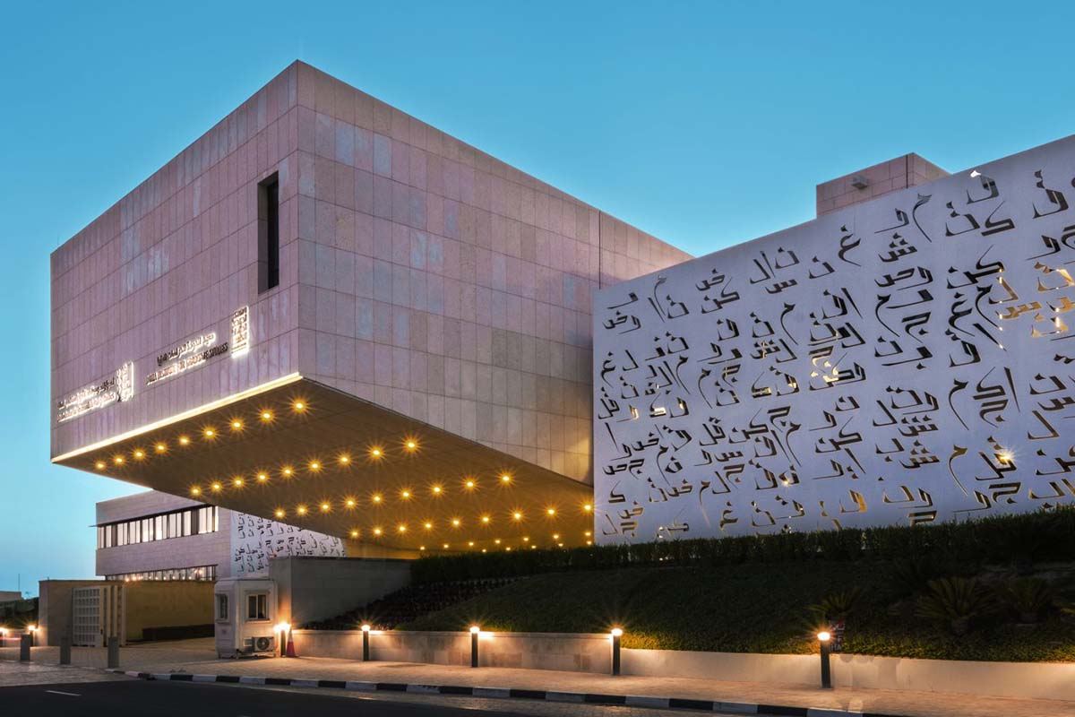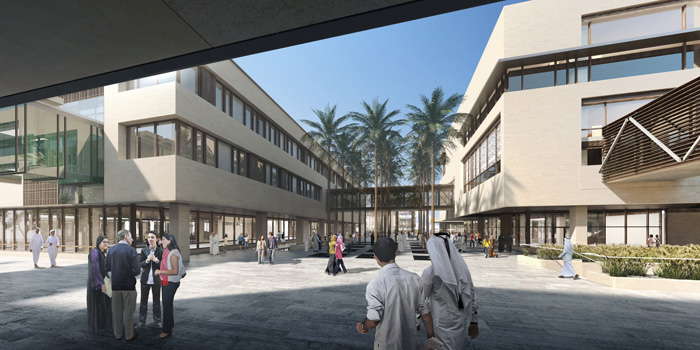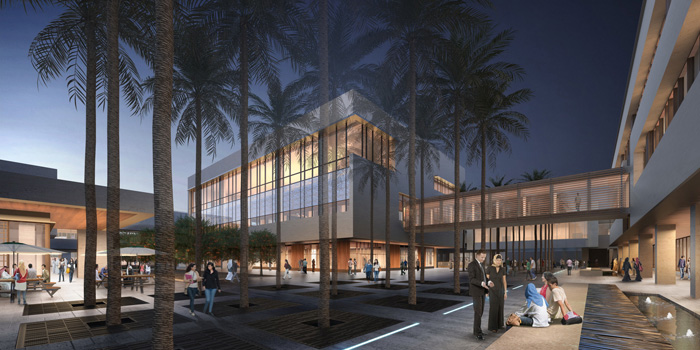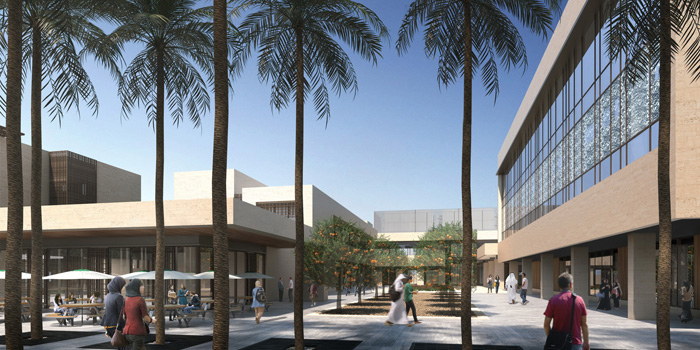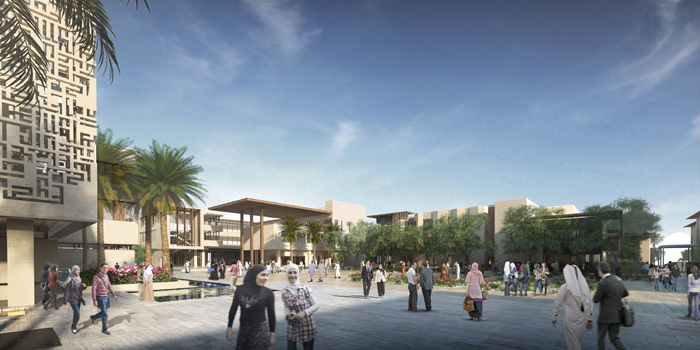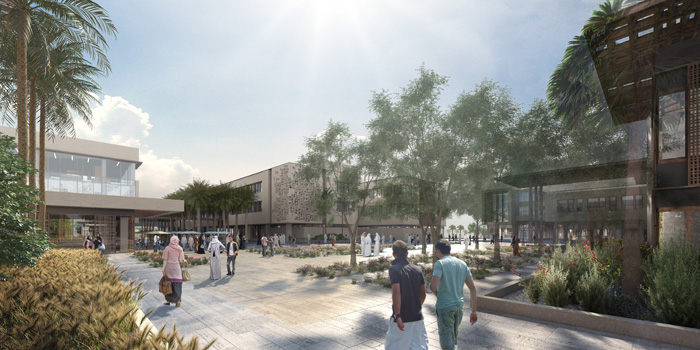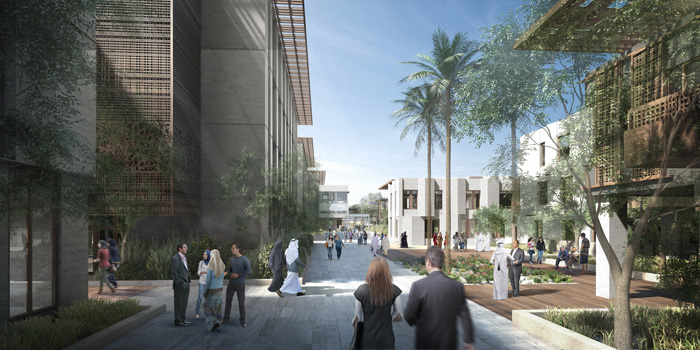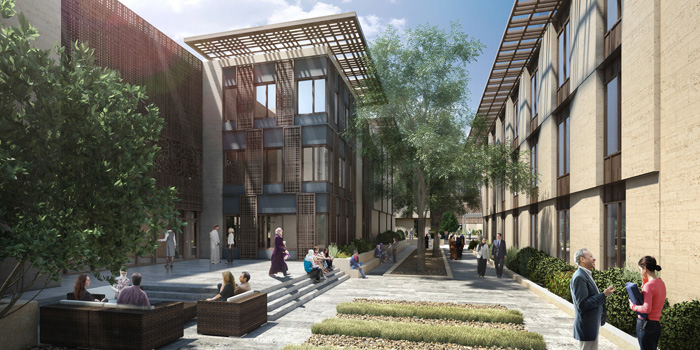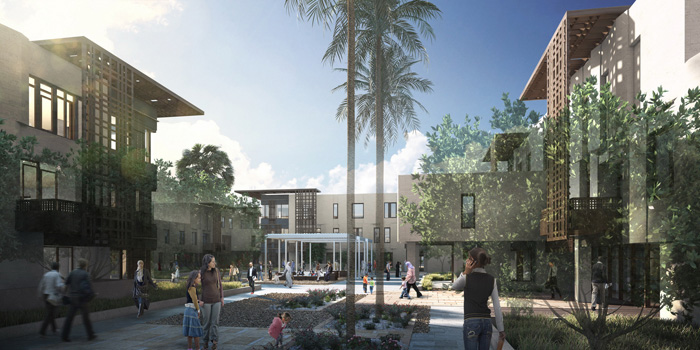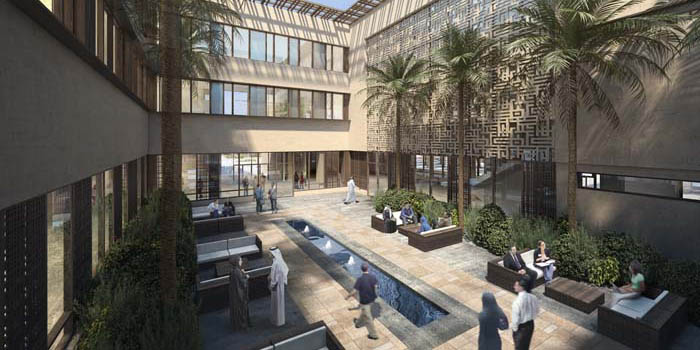arab center for research and policy studies
The project was conceptualized as a contemporary interpretation of a Madinat Qaryat, akin to a town or village. Comprising a cluster of 27 buildings, it accommodates residences, leisure facilities, event spaces, places of worship, research facilities, and areas dedicated to cultural exchange.
Utilizing an integrative approach, both the interior and exterior spaces of the center are meticulously designed.
They aim to foster environments that not only inspire and delight but also encourage conversation, collaboration, and exploration among individuals, facilitating a dynamic and engaging atmosphere.
- ClientCombined Group Contracting Company
- ConsultantB+H
- Total Built-Up Area56,000 M²
- LocationDoha, State of Qatar
- PhotographyCombined Group Contracting Company
THINK RED SCOPE
- Technical coordination (architecture, ID, MEP, and structure)
- Clash detection
- Resolving emerging issues in architecture
- Production of all architectural shop drawings
- Full-time presence on-site of one architect, supplemented by online support, and drawing production by the team of 17 architects
