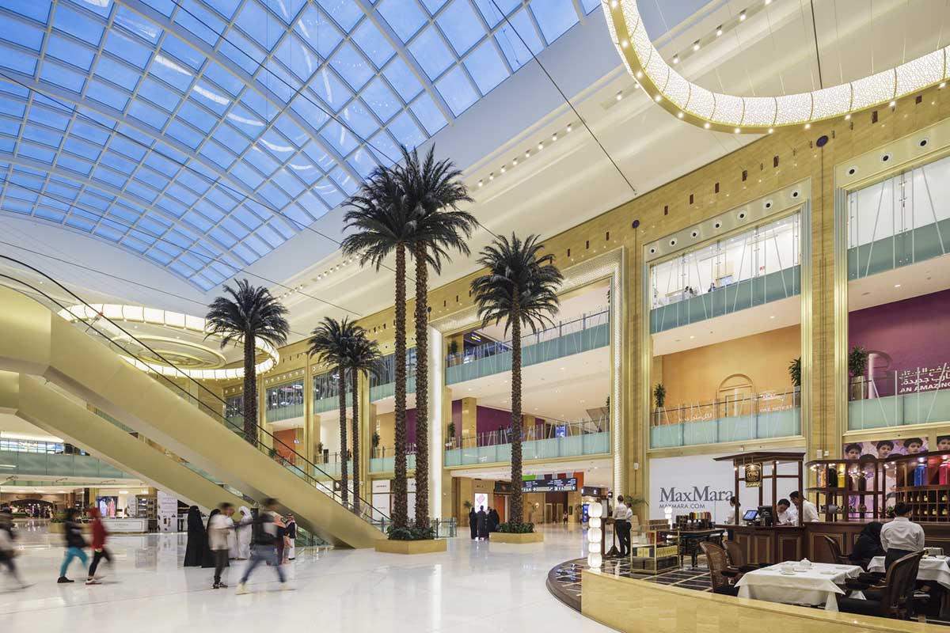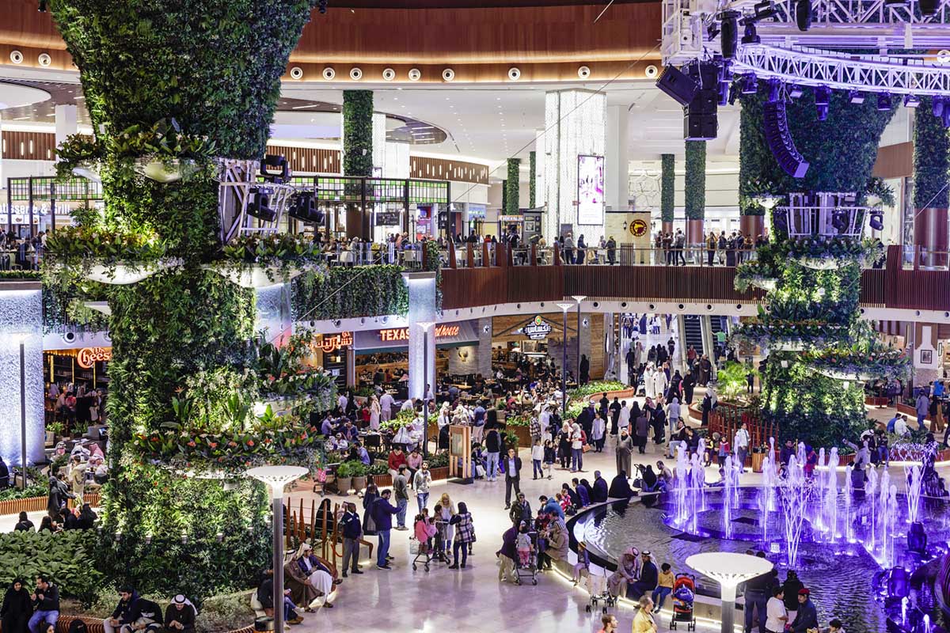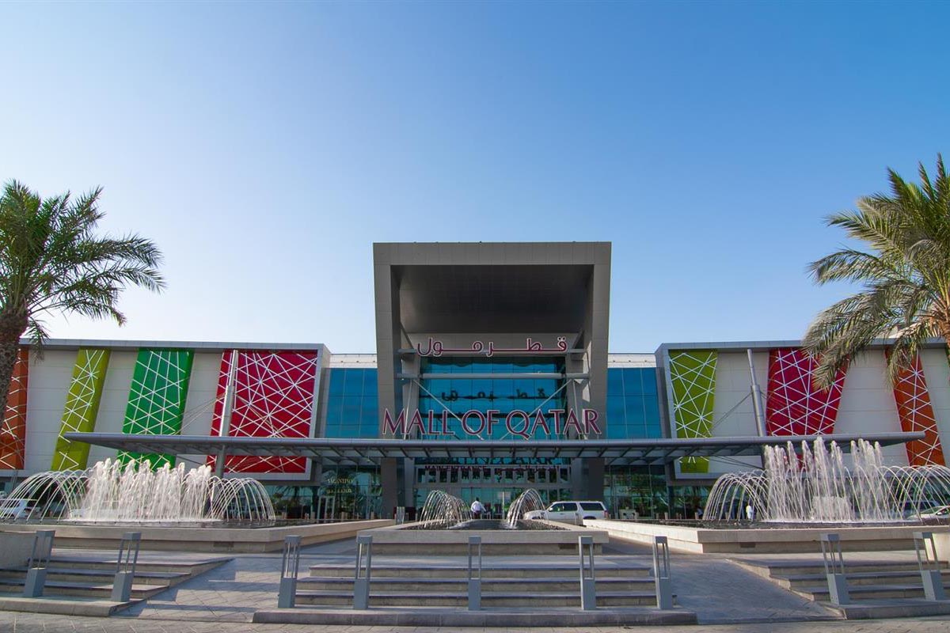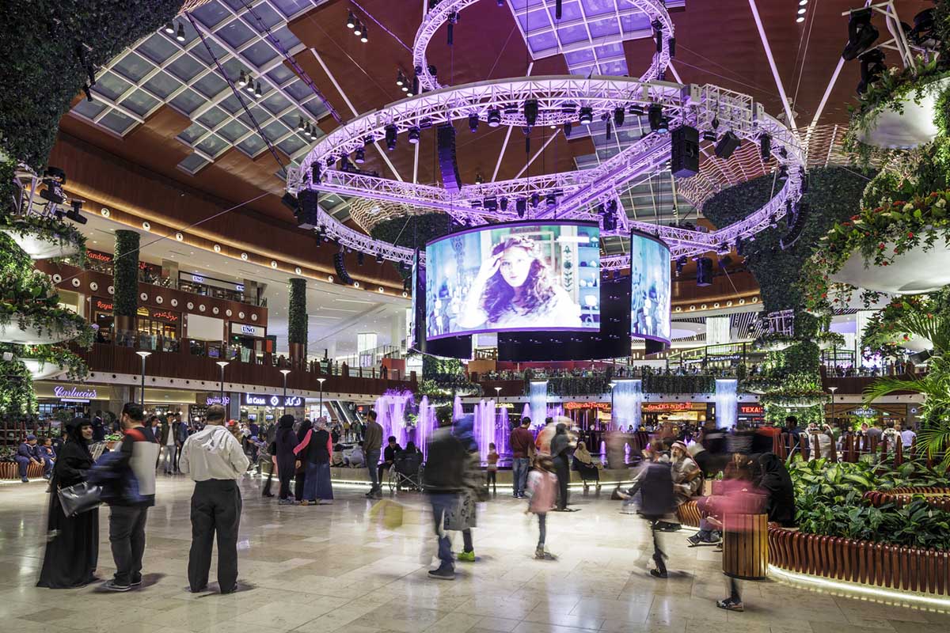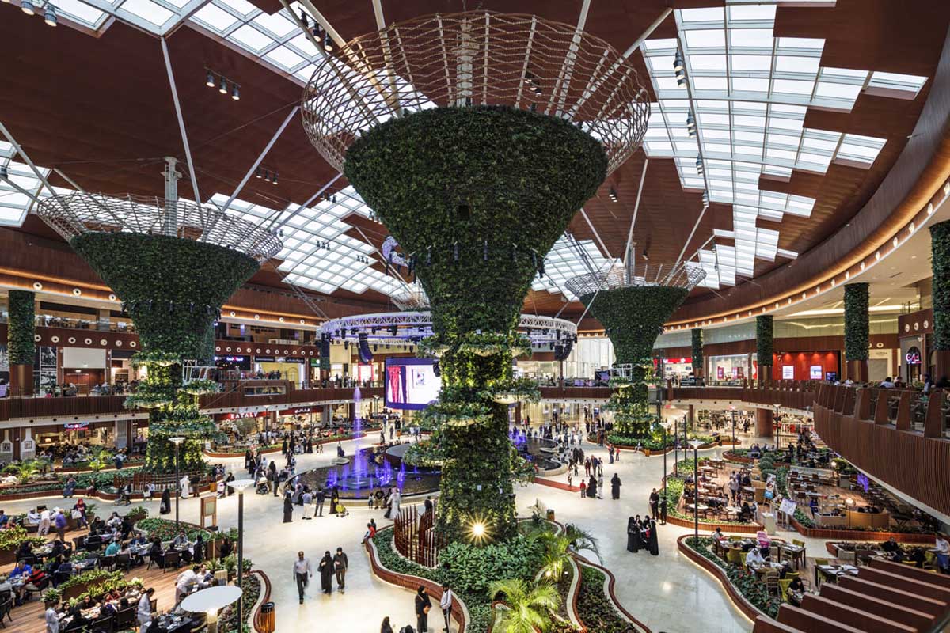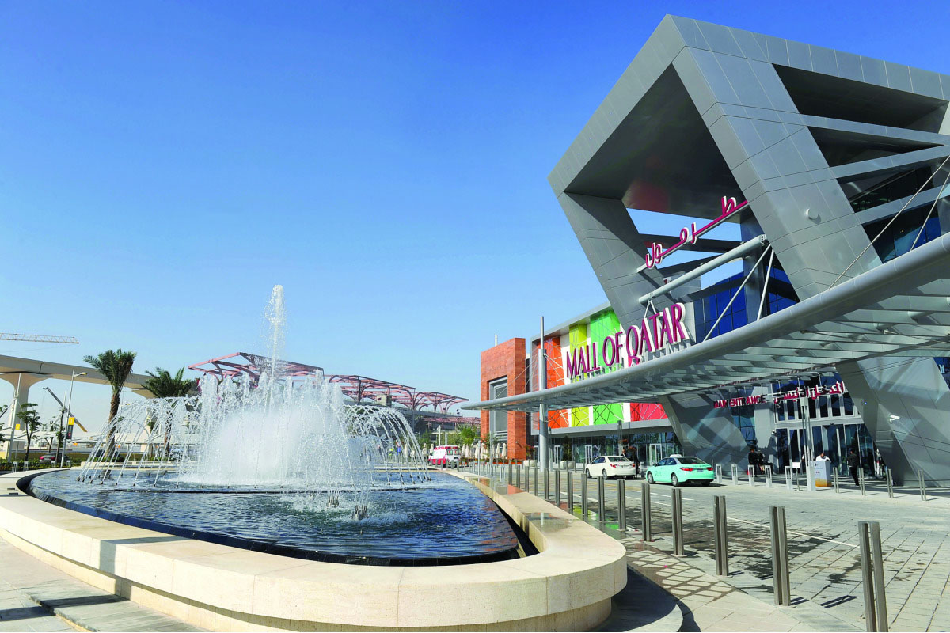Mall Of Qatar
The Mall of Qatar stands as one of Qatar’s largest shopping centers, renowned for its distinctive ‘jewelled’ façade that grants the project a remarkable and unforgettable design motif. Amidst an array of impressive buildings along the highway, this exterior design sets it apart with its striking presence. The mall’s grandeur is awe-inspiring, hosting over 500 shops and more than 100 F&B outlets.
Constructed with 13 varieties of marble, covering a vast expanse of over 62,000m² for floor finishes and vertical cladding, the mall also features seven impressive light installations.
The design includes more than 10,500m² of natural skylighting and 28 meters of skylights in the luxurious court area. Embracing greenery, the Mall of Qatar boasts 48,000m² of landscaped areas, constituting 10% of the total building area, complemented by 24 water features and restaurant terraces. This integration of natural elements adds to the allure of this expansive shopping destination.
- ClientUrbacon Trading and Contracting
- ConsultantKEO / Hill International
- Main DesignerChapman Taylor
- Total Built-Up Area460,274 m²
- LocationAl Rayyan, State of Qatar
- PhotographyPower International Holding | Mall of Qatar
THINK RED SCOPE
- Technical coordination (architecture, ID, MEP, and structure)
- Clash detection
- Resolving emerging issues in architecture and ID
- Production of all architectural and ID shop drawings
- Full-time presence on-site with the team of 5 architects, supplemented by online support and drawing production by the team of 12 architects
