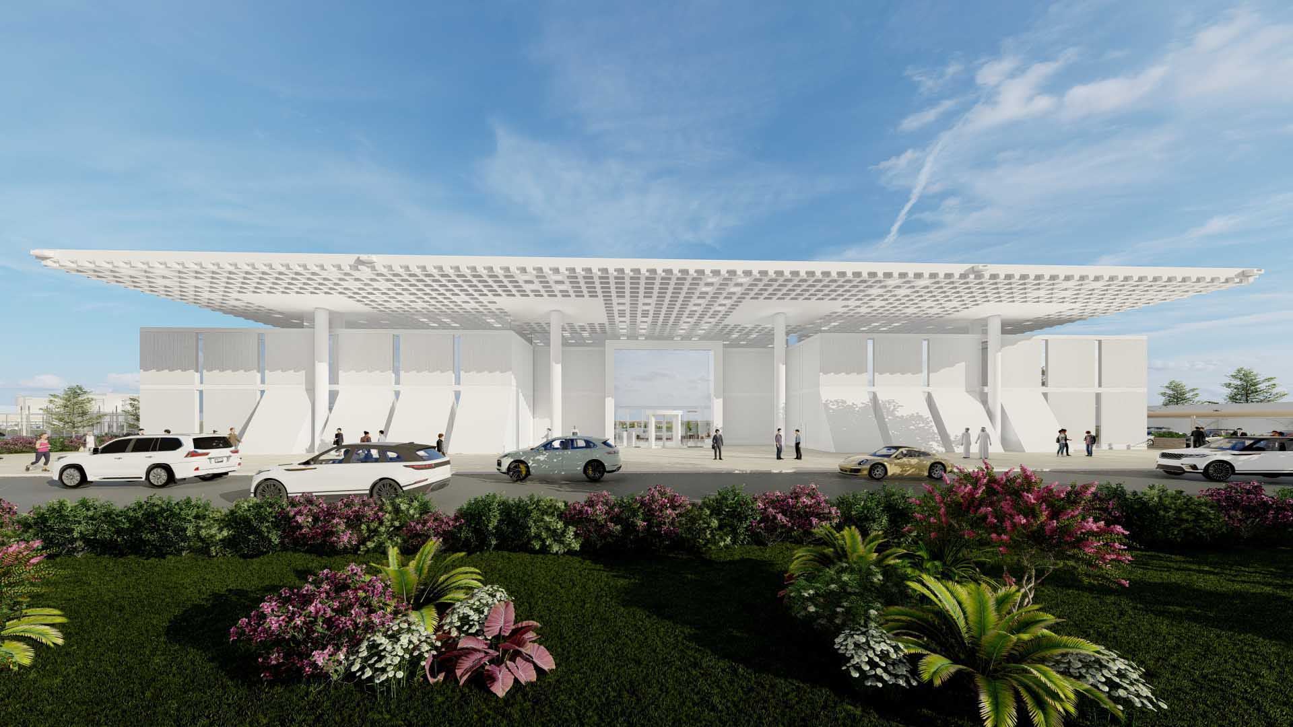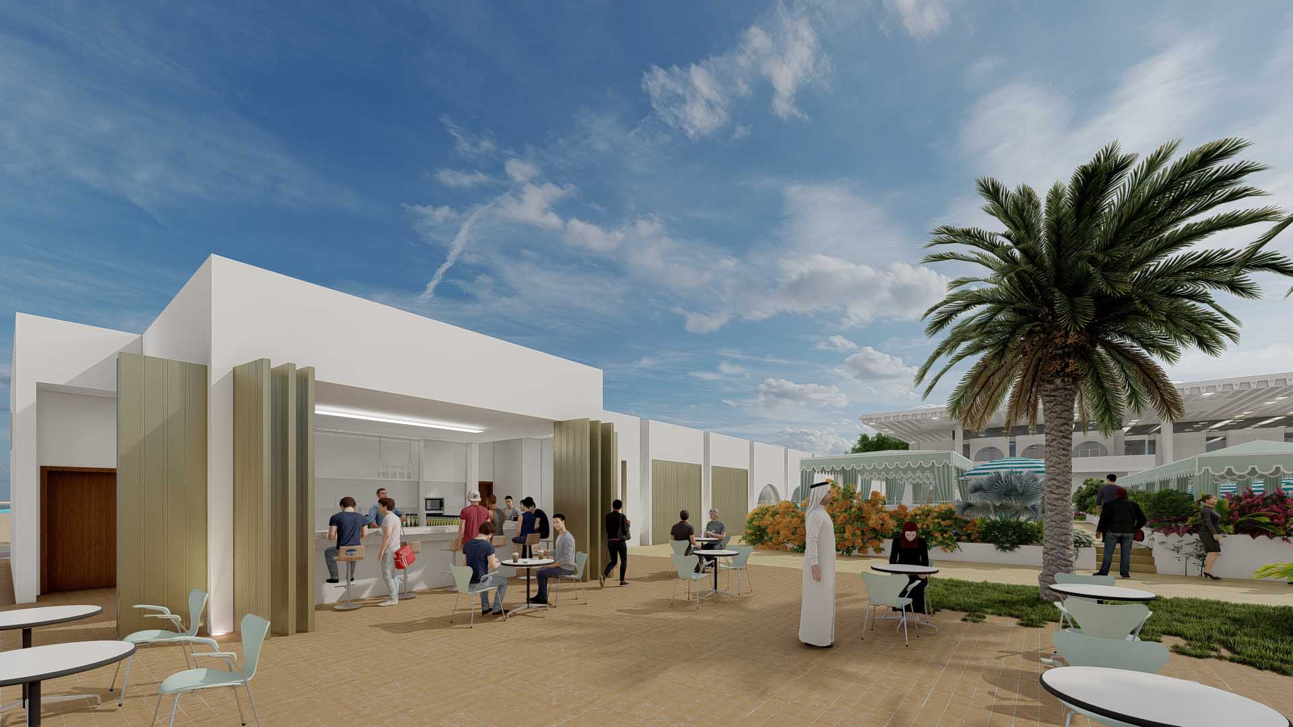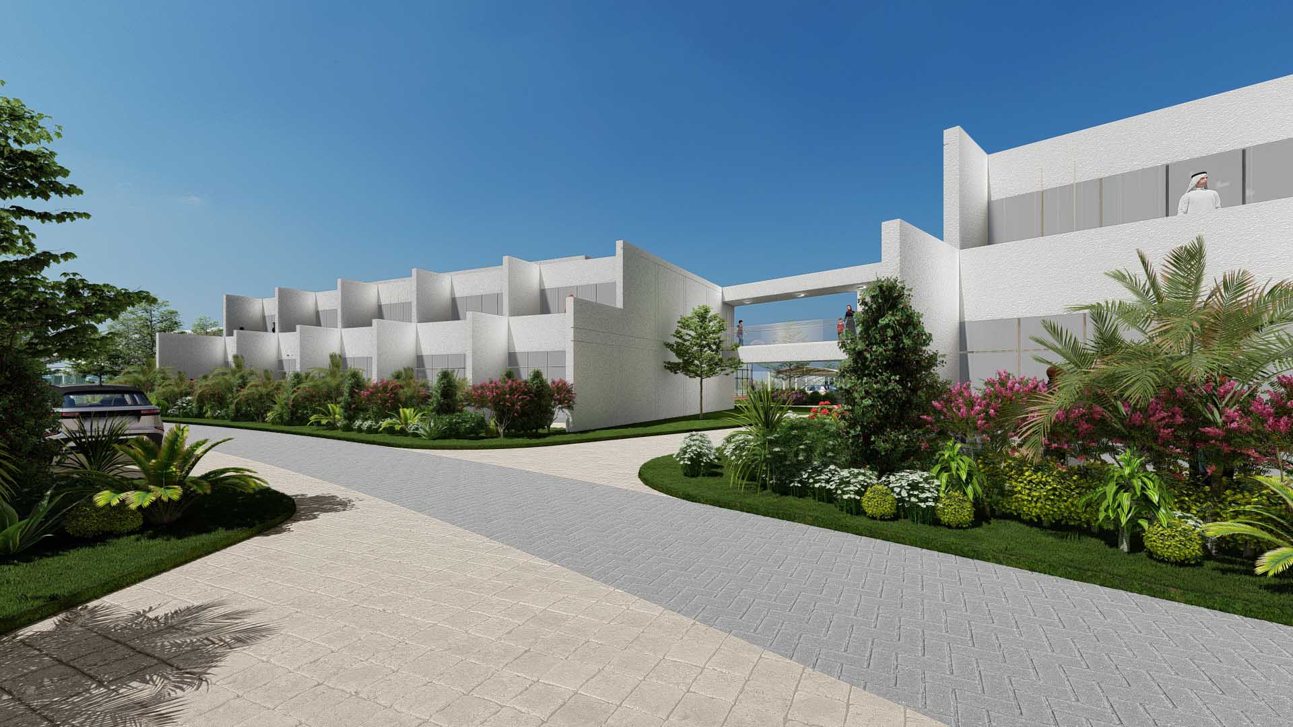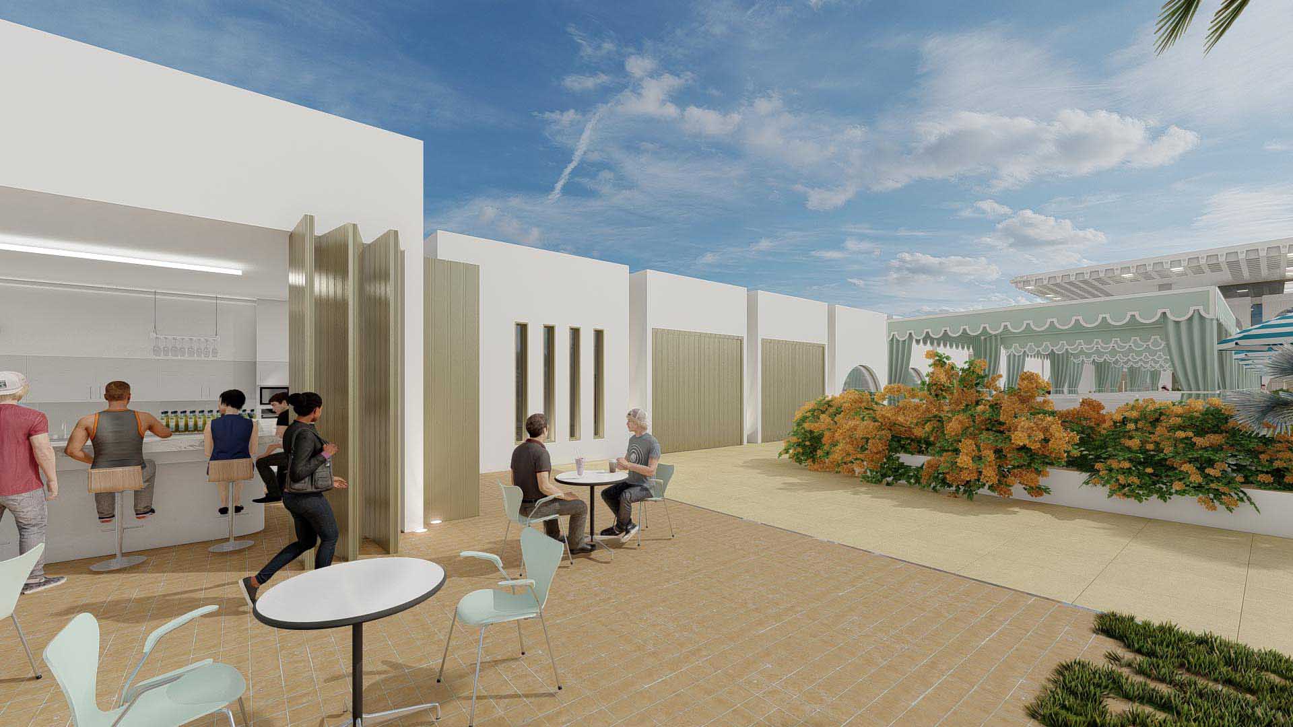Doha Beach Club Qatar
The Doha Beach Club occupies an expansive 18,000 m² site, accessible via both water and the corniche. The ground floor hosts the entrance, main hall, all restaurant and sports facilities, a dining hall, a double-height lounge, and squash courts. On the upper floor, one finds the library, a television room, and a recreation space. Overnight accommodations reside in a semi-detached unit connected to the main building through a garden. Designed to shield against intense sunlight, the outdoor bar adjacent to the swimming pool features a roof extension, while a pergola partially shades the solarium.
A columnar structural system supports the post-stressed reinforced-concrete waffle roof, distinguishing the façade, interior walls, and upper floor slab within this unified structure. Concrete walls are finished with paint, ceilings are plastered, and floors are adorned with tiles or carpeting. Additionally, exterior protrusions of the roof slab are clad in wooden slats.
- ClientUrbacon Trading and Contracting
- ConsultantCICO Consulting Engineers
- Total Built-Up Area5,385 M²
- LocationDoha, State of Qatar
- PhotographyPower International Holding
THINK RED SCOPE
- Technical coordination (architecture, ID, MEP, and structure)
- Clash detection
- Resolving emerging issues in architecture and ID
- Full-time on-site presence of one architect, complemented by online support and drawing production from a team of 9 architects



